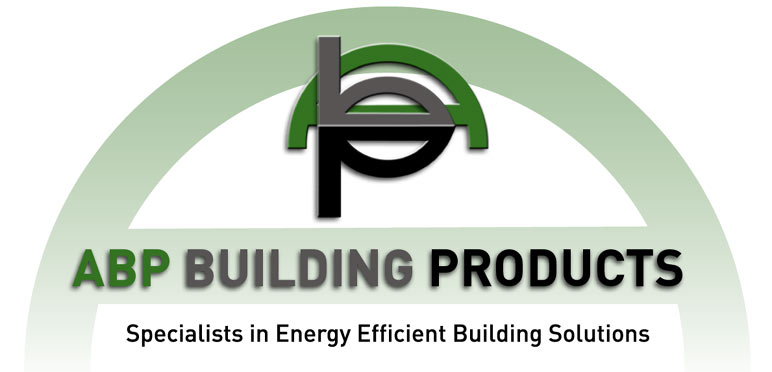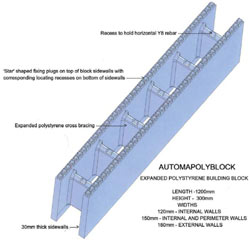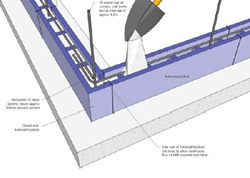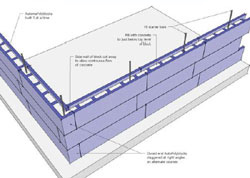PRODUCT
DESCRIPTION
ABPPolyblock is a hollow EPS building block which
acts as a permanent formwork for a reinforced
concrete infill and is used for building houses,
perimeter and retaining walls, infill panels for
steel frame construction, agricultural buildings
and high rise developments.
The block stays in place acting as a thermal insulator
for the building.
The system is finished by using a propriety EPS
plaster - Polyplast
ABPPOLYBLOCK
SIZE |
CODE
|
FUNCTION |
CONCRETE
REQ./M2(m3) |
WALL
WEIGHT
M2 (kg)
|
1200mm
(l) x 300mm (h) x 180mm (w) |
TAWB180 |
External
walls |
0,1 |
240 |
1200mm
(l) x 300mm (h) x 150mm (w) |
TAWB150
|
Perimeter walls |
0,075
|
180 |
1200mm
(l) x 300mm (h) x 120mm (w) |
TAWB120
|
Internal
walls |
0,05
|
120 |
The
EPS block walls are 30mm thick.
ABPPolyblock 'K' is a knock down block where long
distance transport is an issue.
Variblock 'R' is a retaining wall system which
allows the outer EPS walls to be spaced at any
distance apart to suit the concrete width dimensions
required for the retaining walls
SYSTEM APPLICATION
1)
Build foundations, either strip or raft as normal
keeping foundations as level as possible. Foundations
should be stepped by 300mm to suit the height
of the block.
2) Place 1m long starter bars in the foundations
(100mm deep) at corners, wall joins, on either
sides of windows and doors with spacing between1,2
-1,5 m between bars.
3) Place first row of ABPPolyblocks to floor plan
leaving spaces for door frames. Ensure all blocks
are level.
4) Insert first Y8 horizontal rebar continuously
above first block bending around corners by 300mm.
5) Place ABPPolyblocks 3 high and fill with 15MPa
concrete.
6) When concrete set place next 3 rows, fit windows
or formwork for windows and continue to fill with
concrete placing further 1m lengths of rebar vertically,
in line with the starter bars.
7) Use timber or fibre cement formwork above window
openings to hold concrete in place above window
openings.
8) Above windows and doors insert 2 x Y8 rebar
lengths continuously on top of first block above
openings to create ring beam and lintel.
9) Attach hoop iron or wire to the ring beam to
secure roof sub structure and fill with concrete
to wall top.
10) When wall work complete and internal concrete
fully set, plaster with Polyplast plaster solution
to 6mm thickness.
PRODUCT BENEFITS
Permanent thermal
insulation
Polyplast keeps homes warm in winter and cool
in summer saving energy costs involved in heating
and cooling.
Lightweight
Easy to carry and position.
ABPPolyblock walls filled with concrete are about
50% lighter than equivalent sized brick walls.
Quick to build
ABPPolyblock modular blocks are dimensionally
accurate, equivalent in size to 36 bricks and
the patented locating mechanism locks the blocks
together easily and tightly.
No need for
skilled labour
Due to the simplicity of fitting the ABPPolyblocks
and the requirement simply to fill with concrete
skilled bricklayers are not required
Structurally
sound
The structure of the ABPPolyblock system is reinforced
concrete which is 2-3 times stronger than brick.
Speed of construction
Walls can be built up to 5 times as fast as brick
with building rates of 50m2 per day per building
team readily achievable.
Moisture resistant
EPS is water impermeable and the ABPPolyblocks
therefore create a moisture barrier.
Cost competitive
Considering material cost and speed of building
constructing with the ABPPolyblock system is competitive
with building with brick.
Long life
EPS is resistant to rot, bacterial and termite
attack and degradation over time and will retain
its thermal insulating and moisture barrier properties
for the life of the building.
TECHNICAL DETAILS
| Density |
24gm/lt |
| Fire
retardant |
Yes |
| Thermal
conductivity R value |
1,76 |
| Blocks
required/m2 of wall |
2,78 |
| Block
wall thickness |
30mm |
| Block
size configuration |
See
above |
| Concrete
required/m2 of wall |
See
above |
| Wall
weight |
See
above |
| Concrete
strength specification |
15MPa |
| Rebar
specification |
Y8
or Y10 |
View of ABPpolyblock building process




