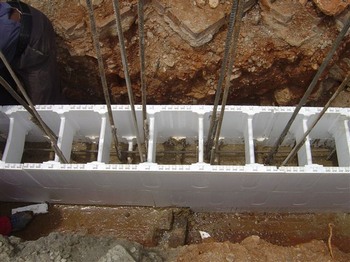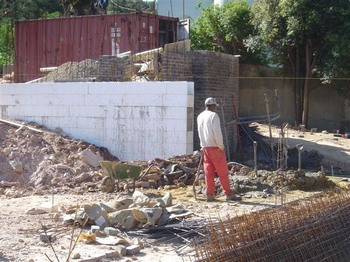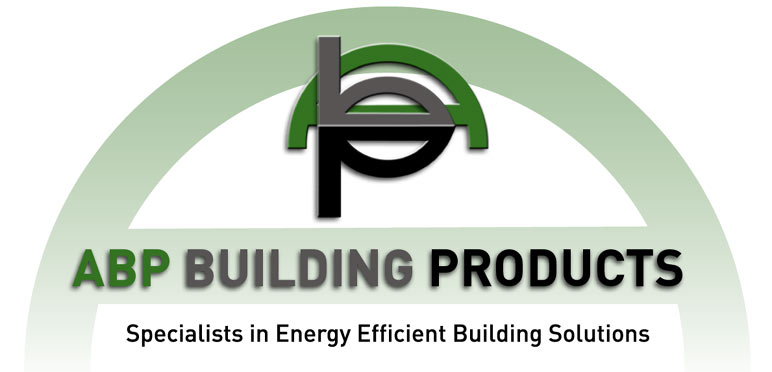VARIBLOCK
RETAINING
WALL SYSTEM
INTRODUCTION
The construction of retaining walls is common
place and the traditional methods
are either to use metal shuttering or brick skins
to hold the concrete core.
VARIBLOCK is a revolutionary new method of constructing
concrete
retaining walls quickly and cost effectively.
VARIBLOCK is an expanded polystyrene formwork system
for concrete retaining walls.
PRODUCT DESCRIPTION
VARIBLOCK
is an expanded polystyrene formwork system for the
construction of concrete retaining walls and comes
in 3 block widths for differing wall heights and
retaining requirements.
VARIBLOCK is made up of high density, expanded polystyrene
panels that lock together vertically to act as
formwork allowing concrete to be poured between
the panels creating a reinforced concrete wall.
The side panels are held together by a series of
internal expanded polystyrene cross braces which
are slotted into position between the vertical rebar
to hold the side walls in position and maintain
a flat and perpendicular wall.
The polystyrene formwork stays in position and acts
as both a thermal and moisture barrier which is
of value for applications such as basement retaining
walls.
The size of the VARIBLOCK side panel is 1200mm (l)
x 300mm (h) and is 30mm thick.
The VARIBLOCK system has 3 different spacer sizes
- 330mm, 240mm and 180mm.
SYSTEM APPLICATION
1) Wall foundations are constructed as normal but
maintaining the foundations as  level
as possible and where stepping is required steps
are kept at a height of 300mm, which is the height
of the VARIBLOCK panels. Vertical rebar is placed
as normal.
level
as possible and where stepping is required steps
are kept at a height of 300mm, which is the height
of the VARIBLOCK panels. Vertical rebar is placed
as normal.
2) The first row of VARIBLOCK side panels are placed
onto small piles of concrete along the foundation
length and levelled. It may be necessary to move
the VARIBLOCK or vertical reinforcement laterally
to ensure the rebar does not interfere with the
VARIBLOCK spacers. The VARIBLOCKs or vertical reinforcing
is moved to ensure the rebar does not interfere
with the spacers.
3) To consolidate the position of the wall the base
VARIBLOCK should be filled three quarters with concrete.
4) Continue building up the wall with the VARIBLOCK
side panels and spacers to the height of 3 blocks
(900mm). Each successive side panel must be staggered
over the joins of the panels below to secure and
brace the panel joins.
5) At wall ends slide the VARIBLOCK end closure
pieces into position. When cutting VARIBLOCKs at
wall ends always ensure that the block is cut in
such a way that the slots for the end closure are
at the wall ends.
6) Fill the 3 block height of the VARIBLOCK with
concrete and do this each successive 3 block levels.
7) After the base wall level has been built and
concreted it is normal practice to position the
remaining vertical rebar by tying this to the starter
bars.
8) Keep the tops of the VARIBLOCKS free of concrete
and cement by brushing with a block or paint brush.
This is essential if each level of VARIBLOCK is
to fit securely to the ones below.
9) If the retaining wall needs to be staggered in
its height VARIBLOCK comes in 3 different widths
– the front panels remain perpendicular with
a flat face and the wall is staggered on the back
side.
10) Once the wall is built to its full height the
castellations on the top of the VARIBLOCKS must
be removed and the top of the wall water proofed
with a clear sealer – POLYSEAL or a suitable
water based, water proofing liquid.
11) Water proofing of the retaining wall is done
by conventional methods. If using torch on systems
the wall must first be plastered with a specialty
expanded polystyrene plaster - POLYPLAST.
12) The front face of the retaining wall must be
plastered with POLYPLAST.
PRODUCT
BENEFITS
Quick
and easy to install
The VARIBLOCK components, side walls and spacers,
are made out of lightweight expanded polystyrene
and are easy to carry and position.
The side walls fit tightly together and can be quickly
and smoothly put together.
The side wall spacers slide easily into place.
Low labour requirement
As the system components can be readily moved around
site and are quick to install compared to brick
and metal formwork less labour is needed to build
a VARIBLOCK wall.
Versatile
VARIBLOCK comes in 3 different widths allowing retaining
walls to be stepped if necessary and walls of different
heights to be safely constructed.
Thermal insulation
For basement retaining walls VARIBLOCK has the added
benefit of providing thermal insulation to the basement
area.
Fully load bearing
VARIBLOCK is a shuttering system for reinforced
concrete walls and the walls are designed using
conventional reinforced concrete design methods.
Long life
The VARIBLOCK shuttering remains in place providing
permanent thermal insulation and moisture barrier
to the wall. EPS is rot, rodent and termite proof
and will not deteriorate over time.
Cost competitive
VARIBLOCK is less expensive than using either brick
skins or metal shuttering for retaining walls. Plus
it is quicker to install needing less labour.
There is no requirement for external horizontal
bracing when building with VARIBLOCK as the bracing
is within the wall itself.
PRODUCT
SPECIFICATION
System
design
VARIBLOCK is supplied in 3 different width options;
330, 240 and 180mm. Each block comprises 2 side
wall panels and 5 cross bracing pieces with the
option of a slide in end closure for wall ends.
Structural design
of VARIBLOCK retaining walls
The design of a retaining wall using the VARIBLOCK
formwork system is the same as any conventional
retaining structure. The retaining structure which
must be designed by a professional engineer or an
approved competent person utilising the standard
design procedures as laid out in the SANS codes
of practice
If required ABP can provide full engineering design
service for retaining walls.
| Sales
code |
Block
Height |
Length |
Width |
Concrete
wall width |
Concrete
usage/m² |
| VB180
|
300mm |
1200mm |
180mm |
120mm |
0,1m³ |
| VB240 |
300mm |
1200mm |
240mm |
180mm |
0,15m³ |
| VB330 |
300mm |
1200mm |
330mm |
270mm |
0,23m |
VB180C
– end closure for VB180
VB240C – end closure for VB240
VB330C – end closure for VB330
EPS density: Side walls 24gm/lt, spacers 32gm/lt
Fire retardant EPS
VARIBLOCK side panel thickness = 30mm
| Download
PDF Variblock data sheet - Click
Here - (PDF 306 kb) |
| Download
PDF Variblock comparison sheet -
Click
Here - (PDF 600 kb) |



 level
as possible and where stepping is required steps
are kept at a height of 300mm, which is the height
of the VARIBLOCK panels. Vertical rebar is placed
as normal.
level
as possible and where stepping is required steps
are kept at a height of 300mm, which is the height
of the VARIBLOCK panels. Vertical rebar is placed
as normal.